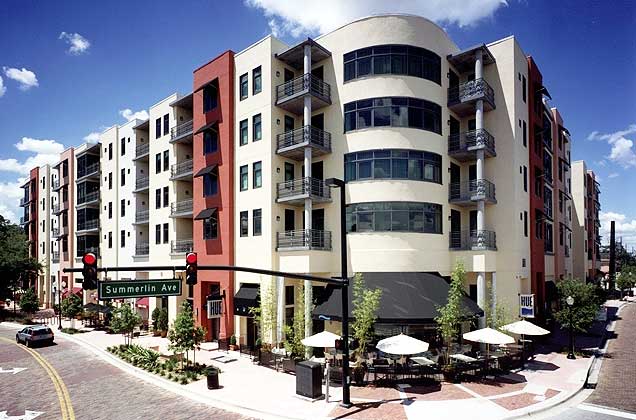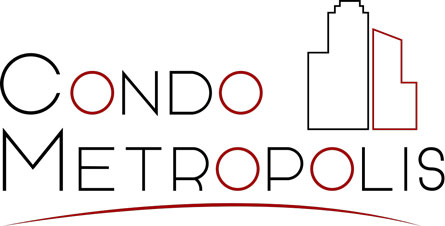Thornton Park Central Condos, Downtown Orlando
Address: 10 N. Summerlin Ave. Orlando, FL 32801
Year Built: 2000
Number of Floors: 6
Number of Units: 47Availability: Below are current sales listings at The Thornton Park Central Condominium. See photos, prices, amenities, HOA info, school zoning and more.
>>Log in to save favorites and create saved searches and auto-email notifications. Free.
Current MLS Listings
No properties found? Create an alert to be notified when a new listing hits the market - or contact us on (407) 901-5161 x1
Thornton Park Central Condominium

In the heart of Orlando’s most popular and trendsetting neighborhood lies Thornton Park Central.
Each loft features an open floor-plan, oversized windows, 10-foot ceilings and a private balcony. Other building features include reserved parking in the attached garage with “same floor access” and a secure controlled access system. And, the lofts are in the best downtown location, with unlimited access to Orlando’s exciting urban environment.
Thornton Park Central is an mixed-use development in the heart of Downtown Orlando. The project contains 20,000 square feet of retail space, 40,000 square feet of office space, 56 loft / warehouse condominiums and an integrated 340 space parking garage.
The project's developers describe Thornton Park Central is a prime example of “new urbanism”, emphasizing walkable streets, mixed-use neighborhoods, public gathering spaces, and architecturally significant design.
With only a small number of units available, if there is nothing currently available for sale, please contact us.
(407) 901-5161
Orlando Property Enterprises | All rights reserved
